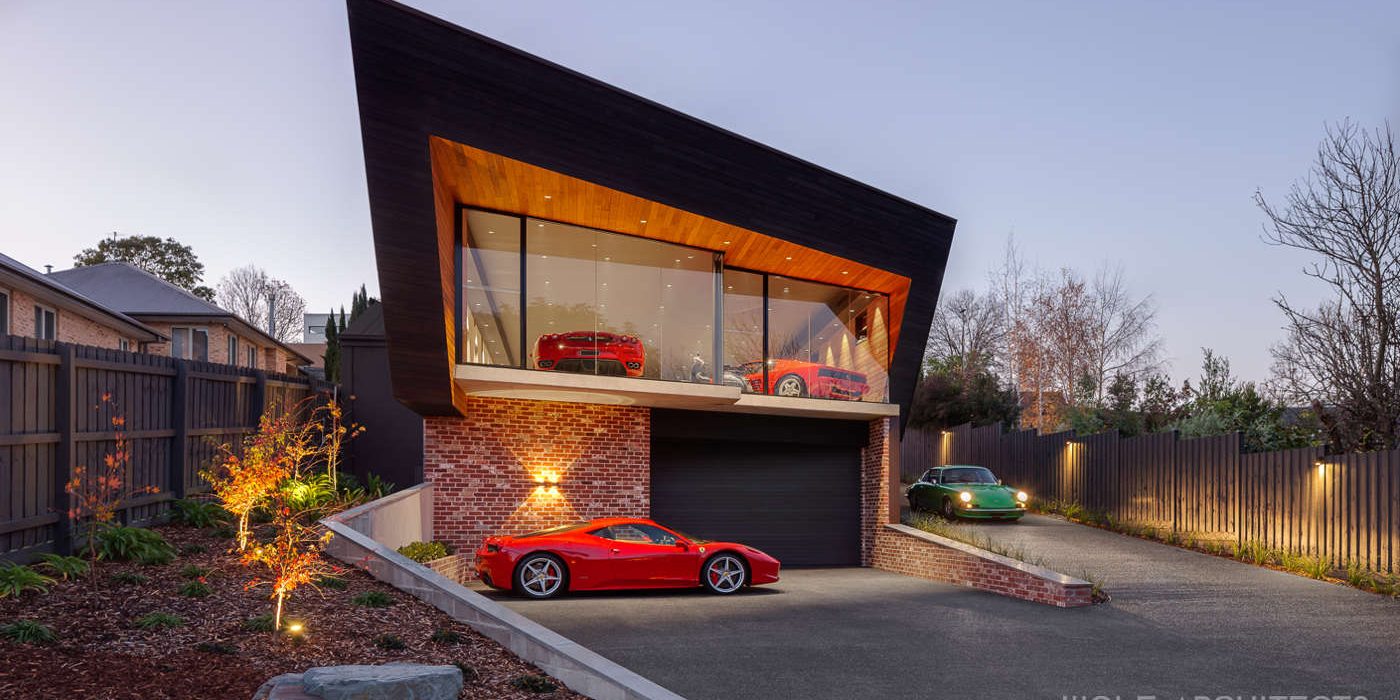WOLF DESIGN REVIEW. 18th June 2020
A Wolf design review is a study from a present-day WOLF perspective. While the brief requirements, technology and fashion of an era can influence design, and are to be taken into consideration, a design idea can transcend eras to be timeless.
Interesting and factual information may be provided, but our review aims to deliver insight from the perspective of a designer’s mind and eyes.
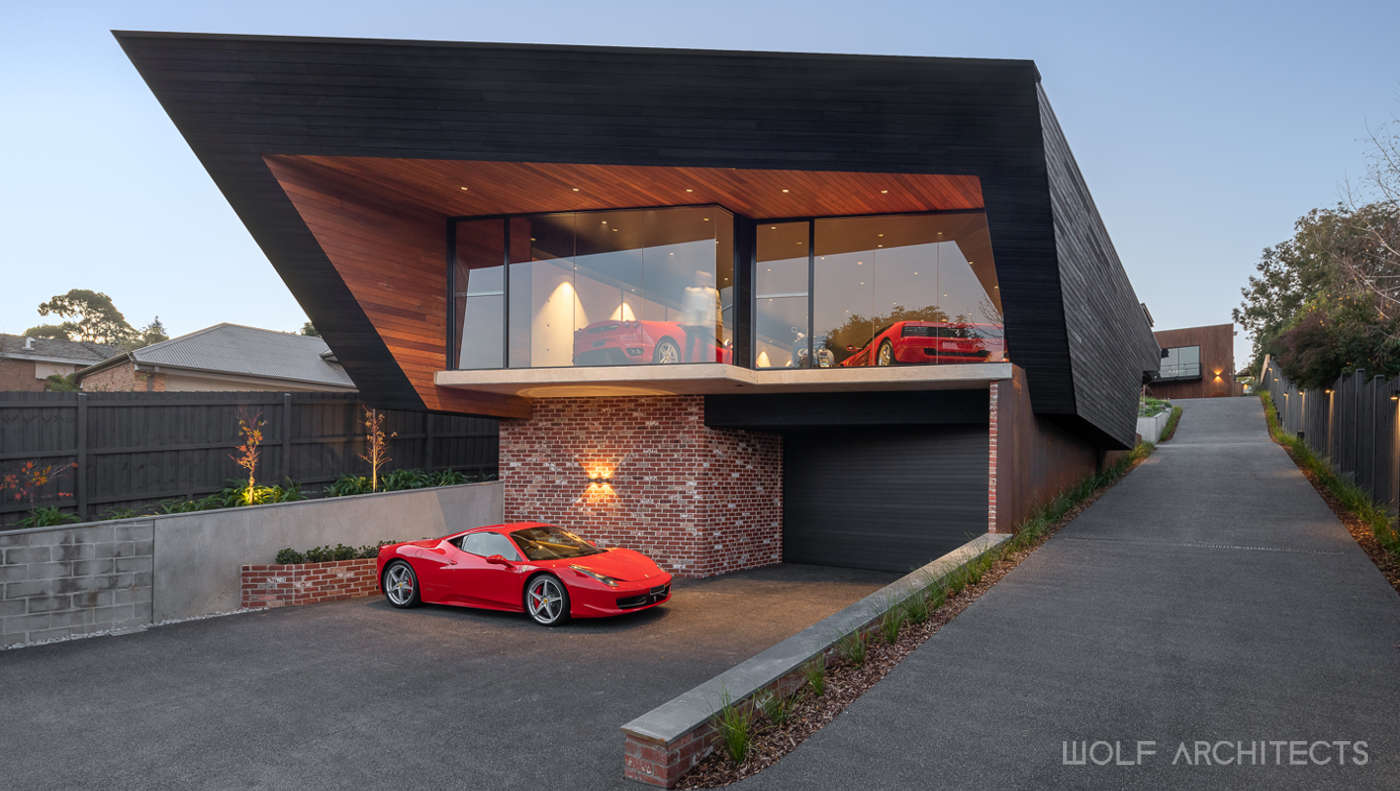
Striking pose!
Introduction
Product description
Completed in 2020 The G Garage was as an independent structure to accommodate a collection of exotic classic cars. It sits at the front of a long narrow block with the owner’s main residence at the rear.
Project Brief/ CONCEPT.
Further to the cars there were also several Motor bikes and memorabilia to be considered. A workshop under the main showroom was also required for further vehicle maintenance and restoration.
Additional information
The size and contour of the land was challenging and located at the lands front it had to also mark a type of entryway to the main residence behind. In the words of the owners:
Review
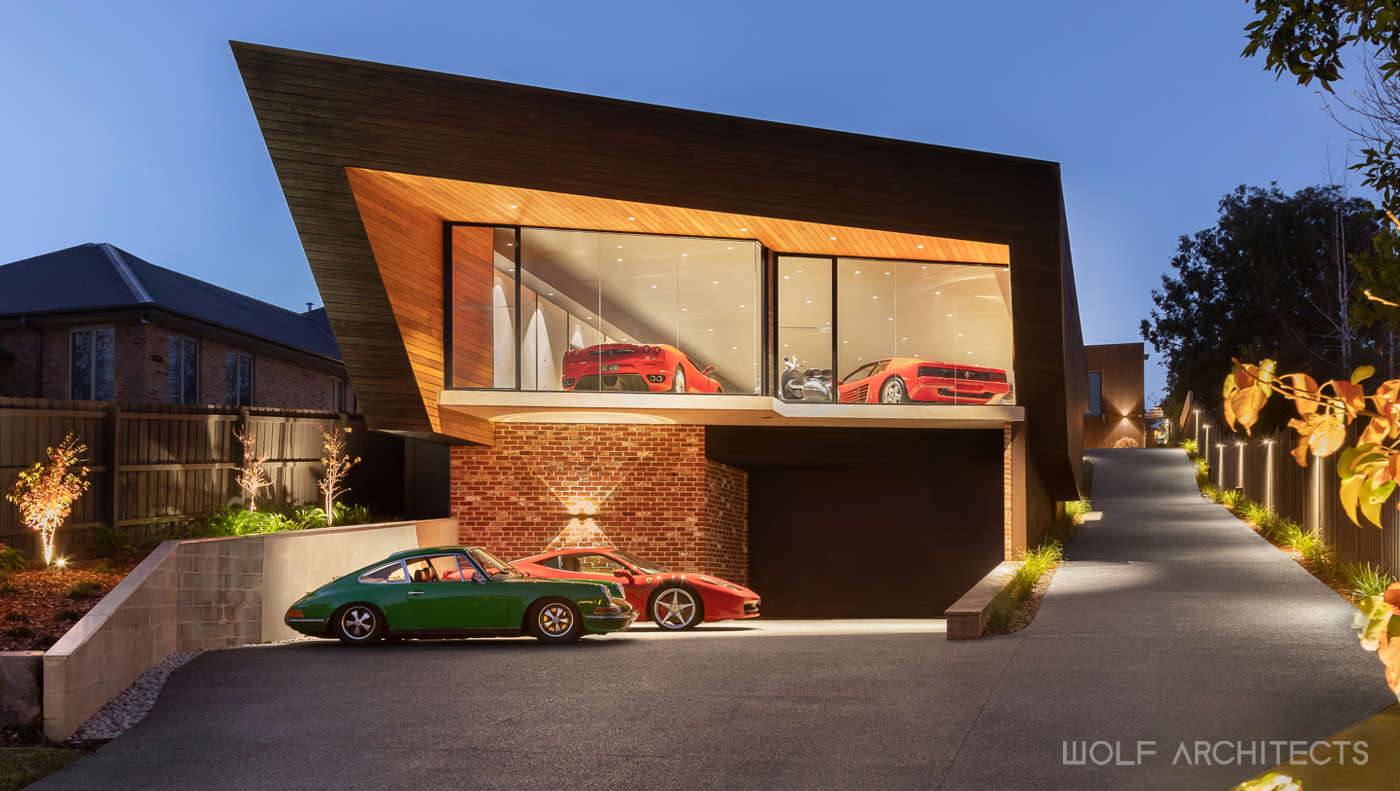
First impressions / Delight
This building is visually striking and redefines the meaning of a garage at the front of the house. It’s a showpiece to showcase vehicles of which some are likely to be worth more than the building itself. It has a design presence that bold yet inviting.
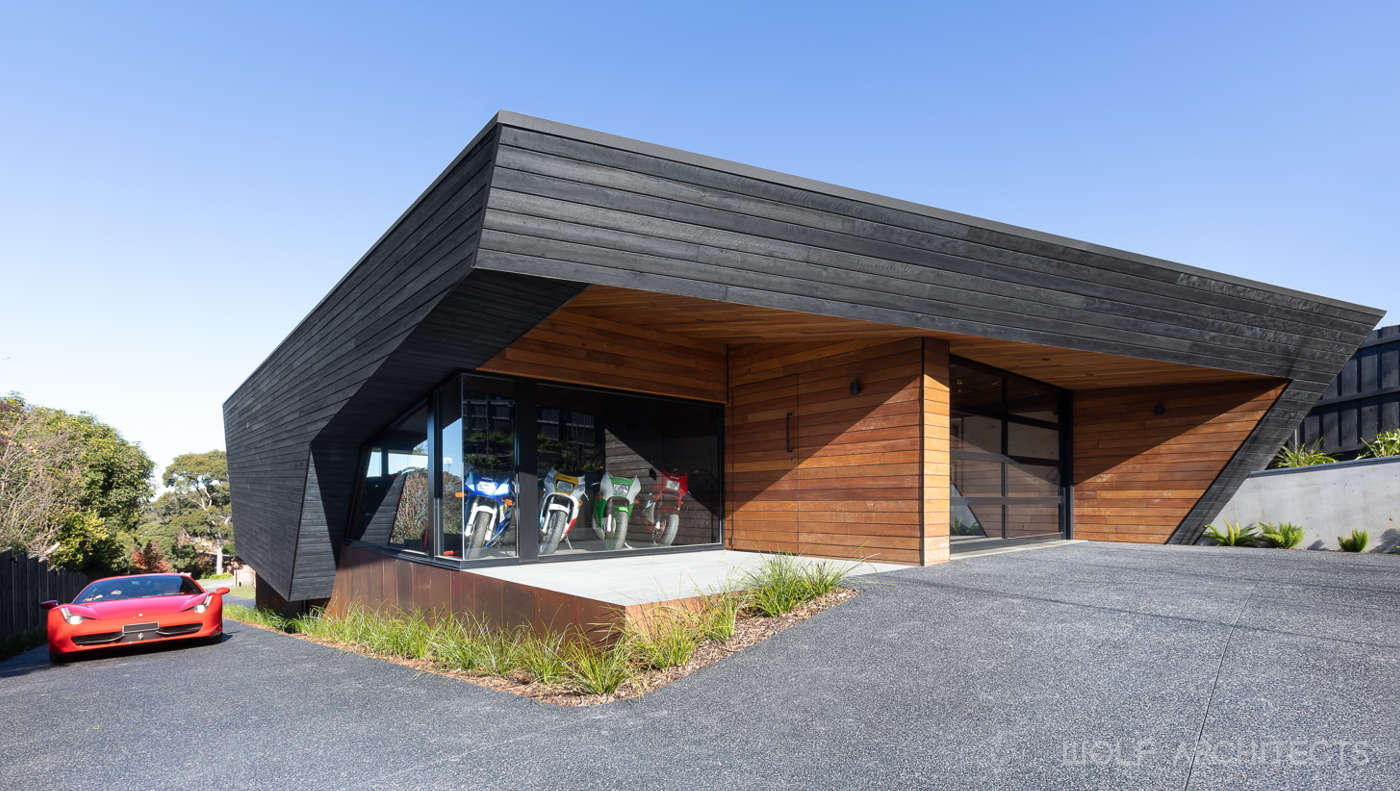
Exterior Design Review
This building was inspired by the cars themselves with concepts of movement. The basement workshop cuts into the land in a way that feels firmly anchored but also as if the building itself was ready to launch itself forward. WOLF Architects describe this feeling like a runner set at their starting blocks waiting for the gun shot.
The roof line wraps down the sides to feel like a protective aerodynamic shell- an advanced bicycle helmet. The shell shapes itself down the sides in relation to the land and feels a bit a like a launching spaceship.
It’s a sharp looking building with relatively aggressive angles that propel movement forward. We think some of the corners could have been resolved better where the metal capping meets the parapet walls. That would have made the overall appearance even more streamline.
The balance of polished concrete, weathered timbers and recycled bricks all tie together to symbolise a synergy between new and old. This also bares relations to the classic cars within, given new life through meticulous restorations.

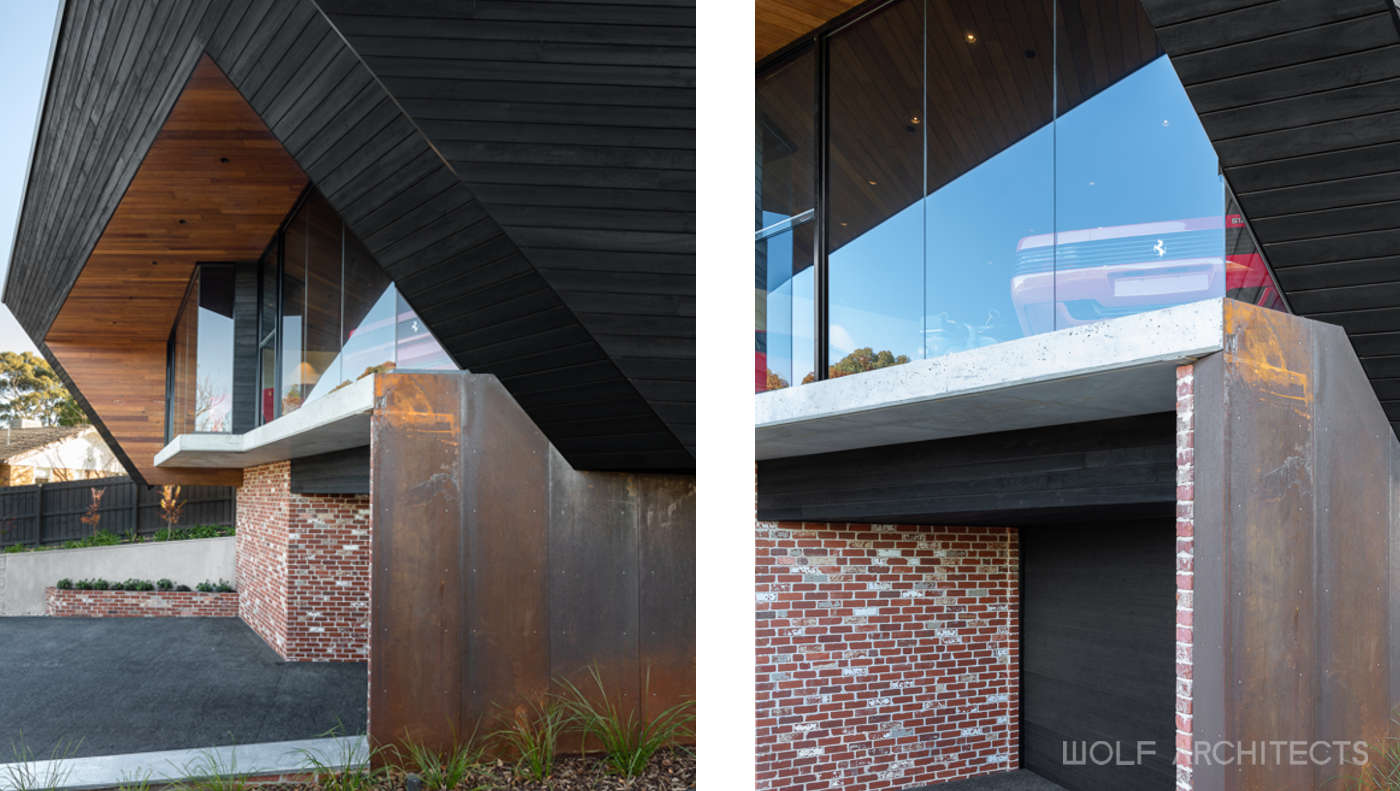
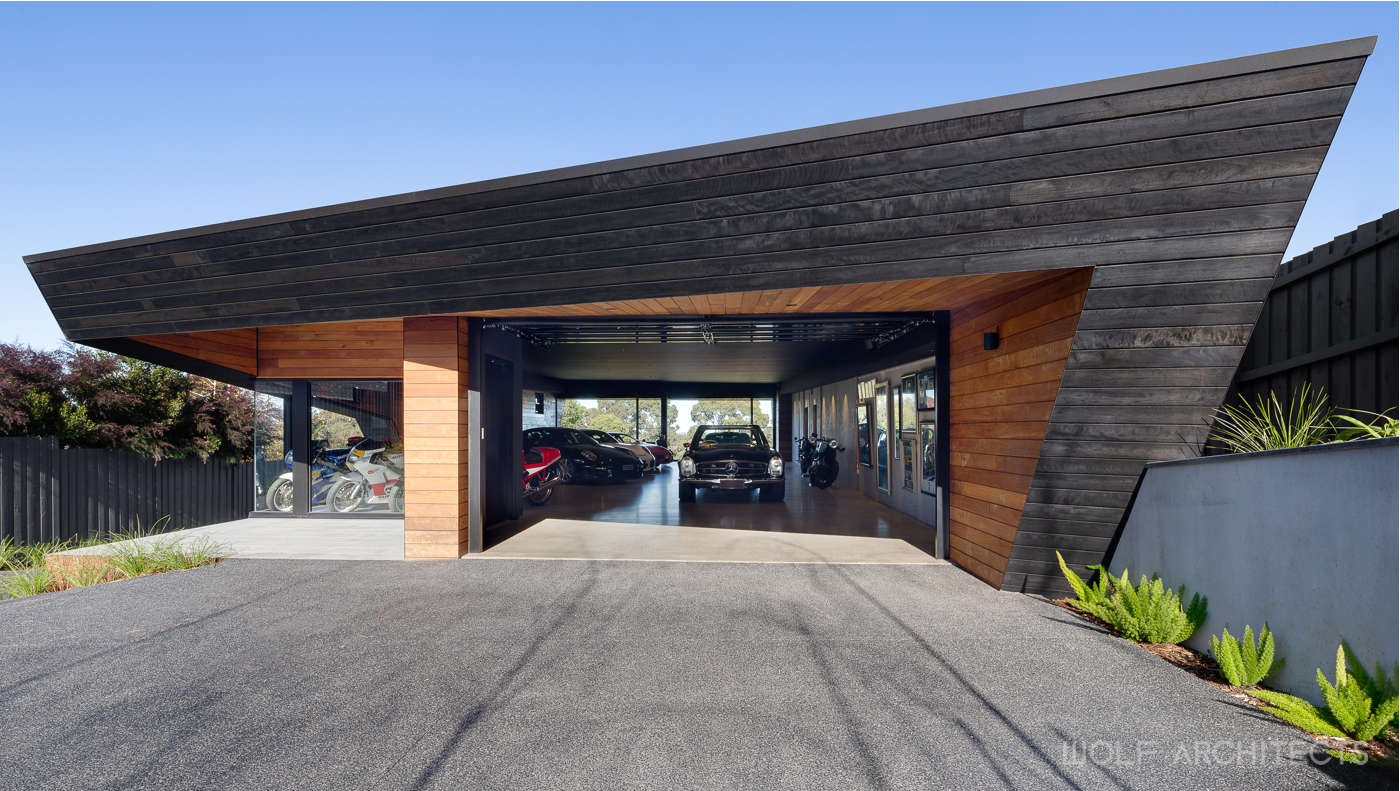
Interior Design Review
Internally this classy showroom is a visual treat for car enthusiasts. Natural timbers extend from the interior through to the eave linings and bring warmth to the cool polished concrete floors. Small niches and concealed panels allow good possibilities for display and storage. With all the toys in place the open space is animated by sexy shapes and bright colours. The boldness of the building fades quietly into the background to allow the contents to do all the talking.
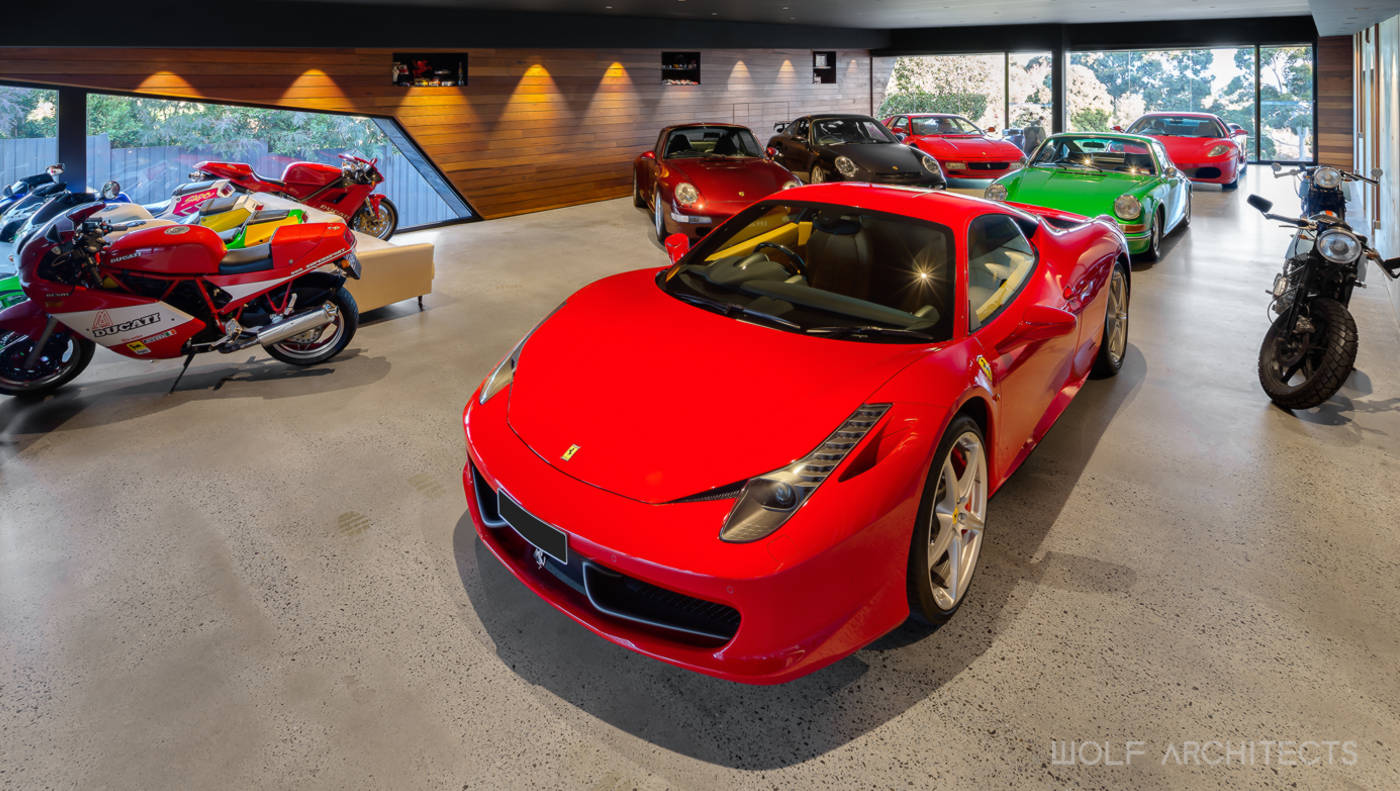
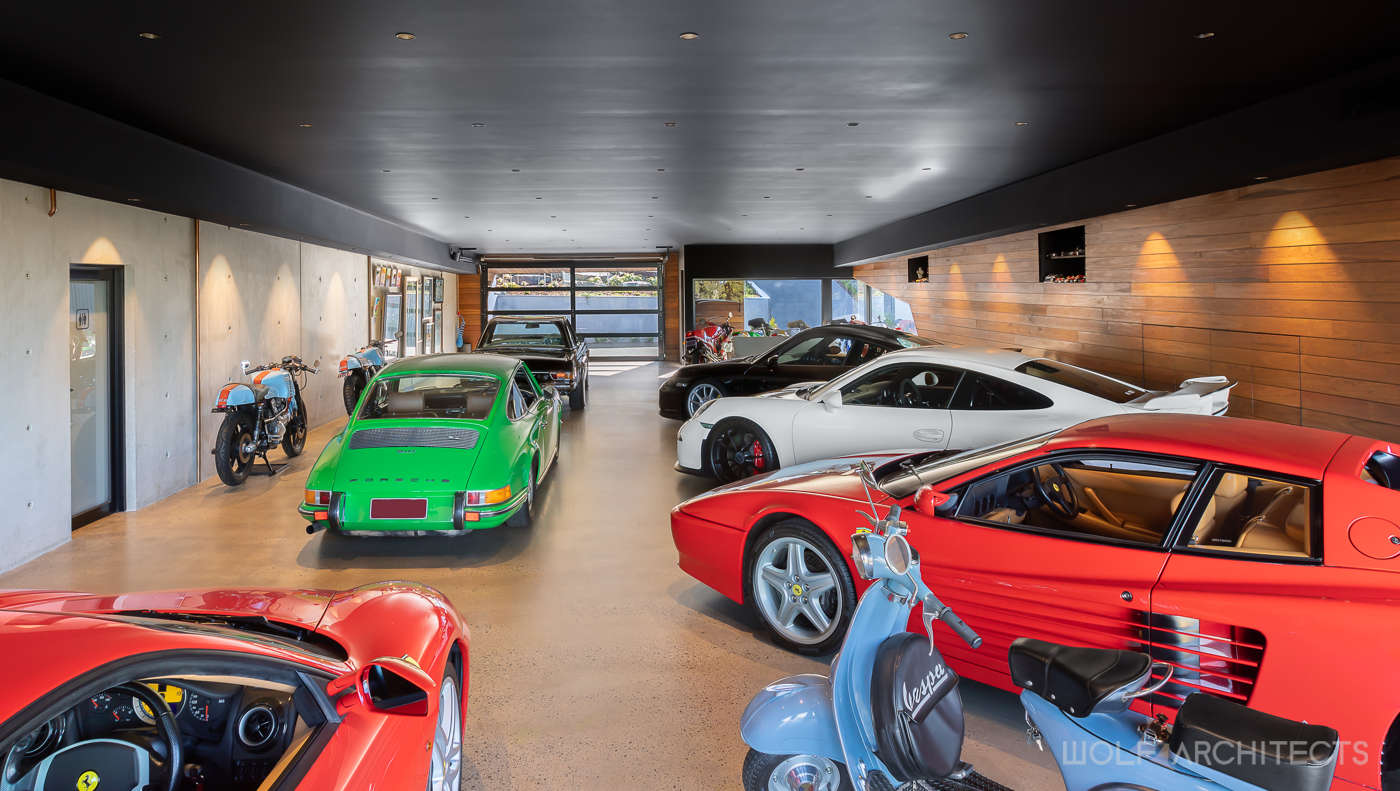
Craftsmanship.
The craftmanship is excellent with little to no distractions in finish. The materials used throughout are of a very high grade and speak for themselves. We particularly liked the exposed electricals housed in polished copper conduits along the raw concrete wall.
The roof is visible from the existing house and therefore had to be conceived to be clean and clear. The metal roof sheets are carefully planned to work with a single gutter positioned neatly in the center. The building is also void of any unsightly box gutters and down pipes.
The original design intent for the outer shell was to be cast in concrete or a similar look render. In the end the owners opted for a smoked timber cladding which ties more closely to the existing home at the rear. It’s a more earthy look and feel which probably helps to make this feel more homely than a separate commercial structure. Being a natural product, the external timber claddings will require maintenance.
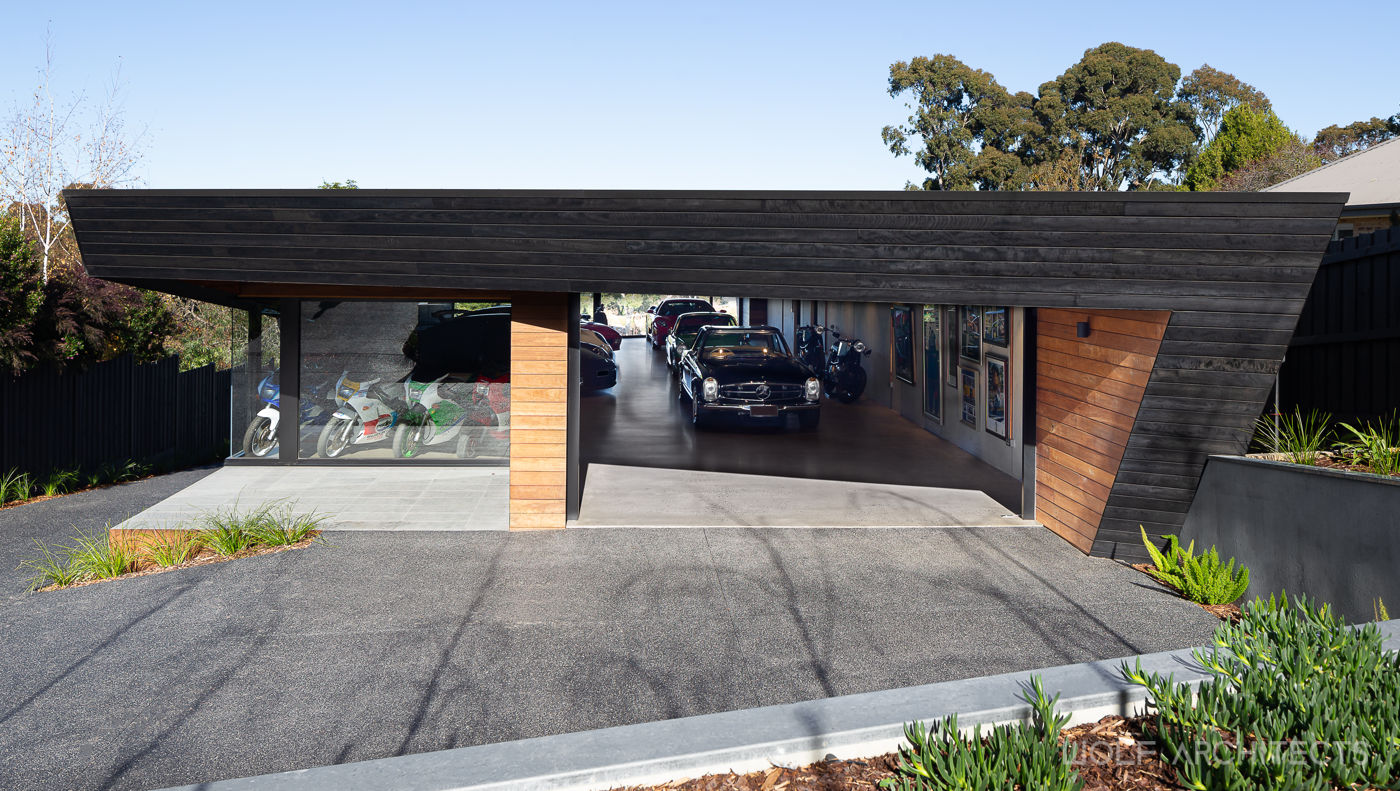
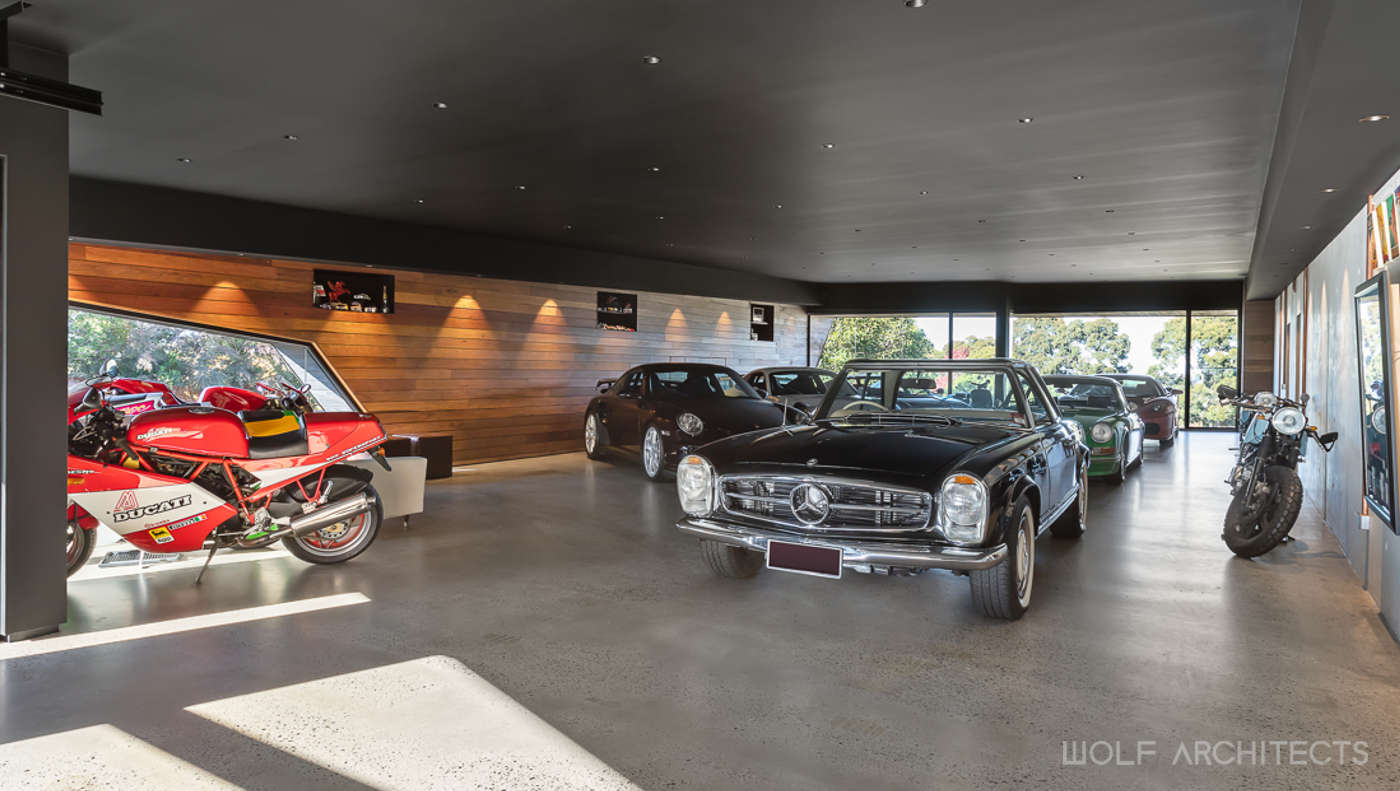
FUNCTION- Experience.
Cars can be arranged in several different ways due to the flexible open plan and its proportions. With a toilet in the brief the entire upper floor can also be the perfect place for party’s and functions.
The materials throughout are robust durable and should be straight forward to maintain. All the external timbers however could prove costly and tedious in the long term. Then again, they may also be left to age gracefully.
We like how you must drive up the side of the property to enter the car showroom from the high ground at the rear. It’s both inviting and ceremonial at the same time.
In the foreground of both the front and rear of the building are good spaces for cars to park and bath in the sun after having a wash.
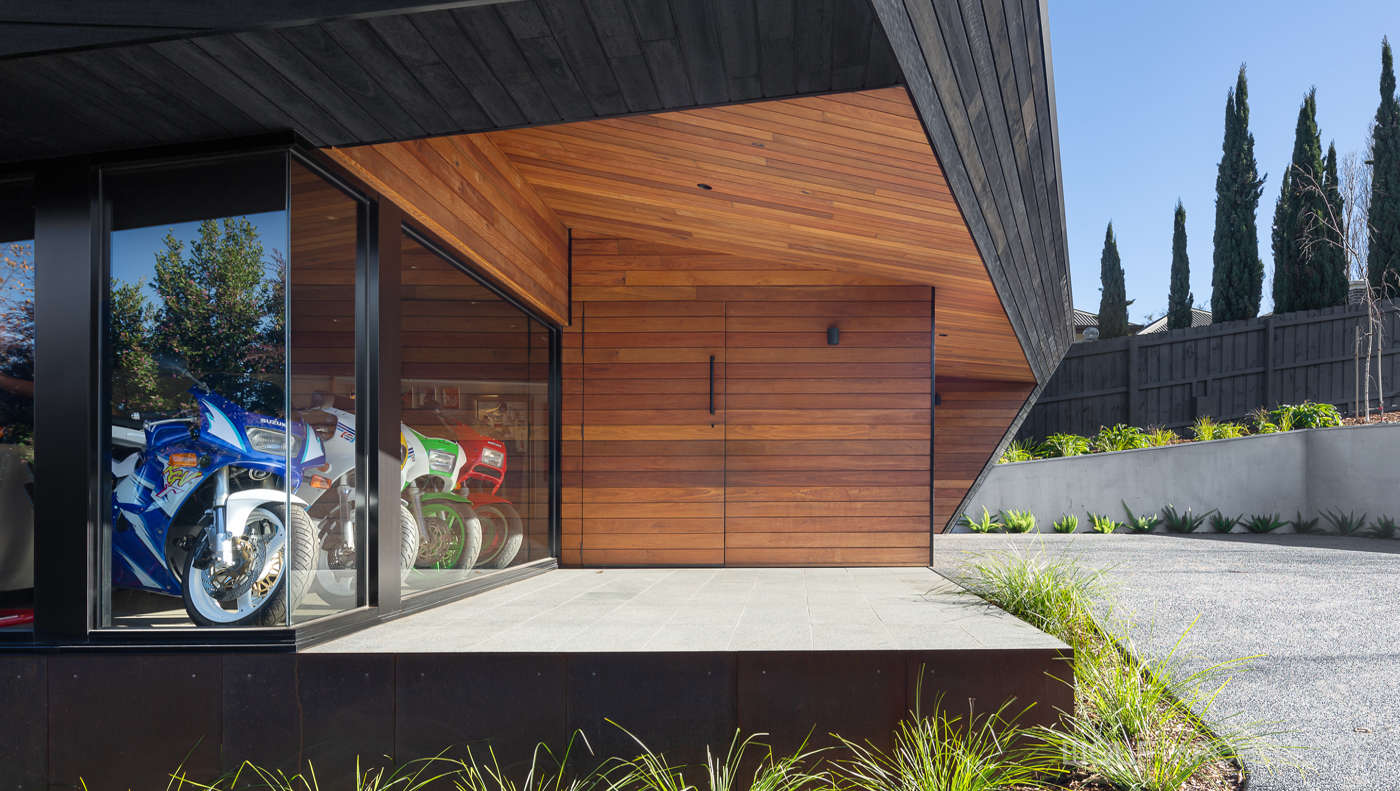
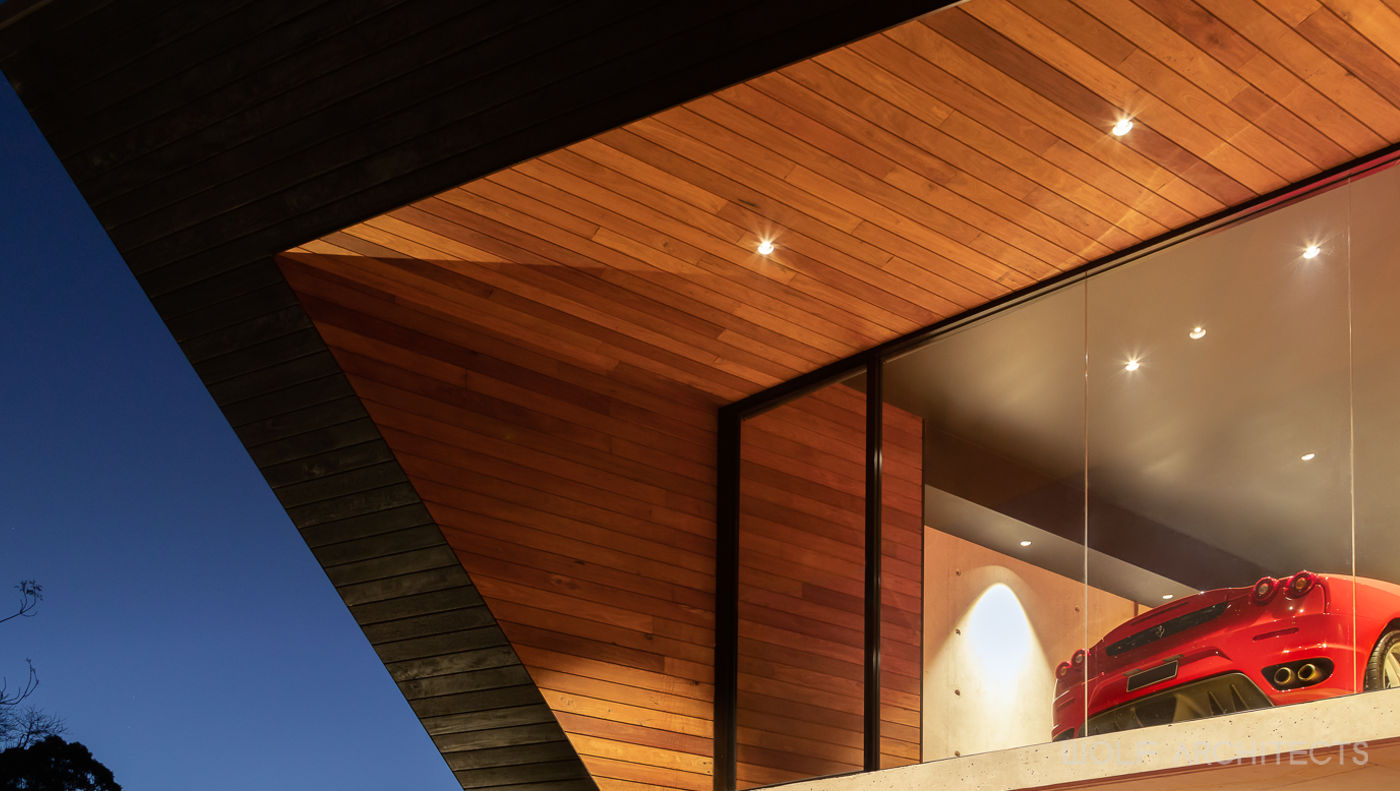
Desirability
This is an amazing garage that is both practical and beautiful. It compliments and adds to the existing home nicely though some may speculate as to why they would need a car showroom and workshop. This building however is flexible and can adapt to other lifestyles. The workshop for example could be the garage and the open space above could then be another living space or even the guest quarters.
This new building also makes better use of the block which many may consider awkward, being long, narrow and with a significant slope. It marks a striking entry way and redefines the existing home that would otherwise remain rather obscure.
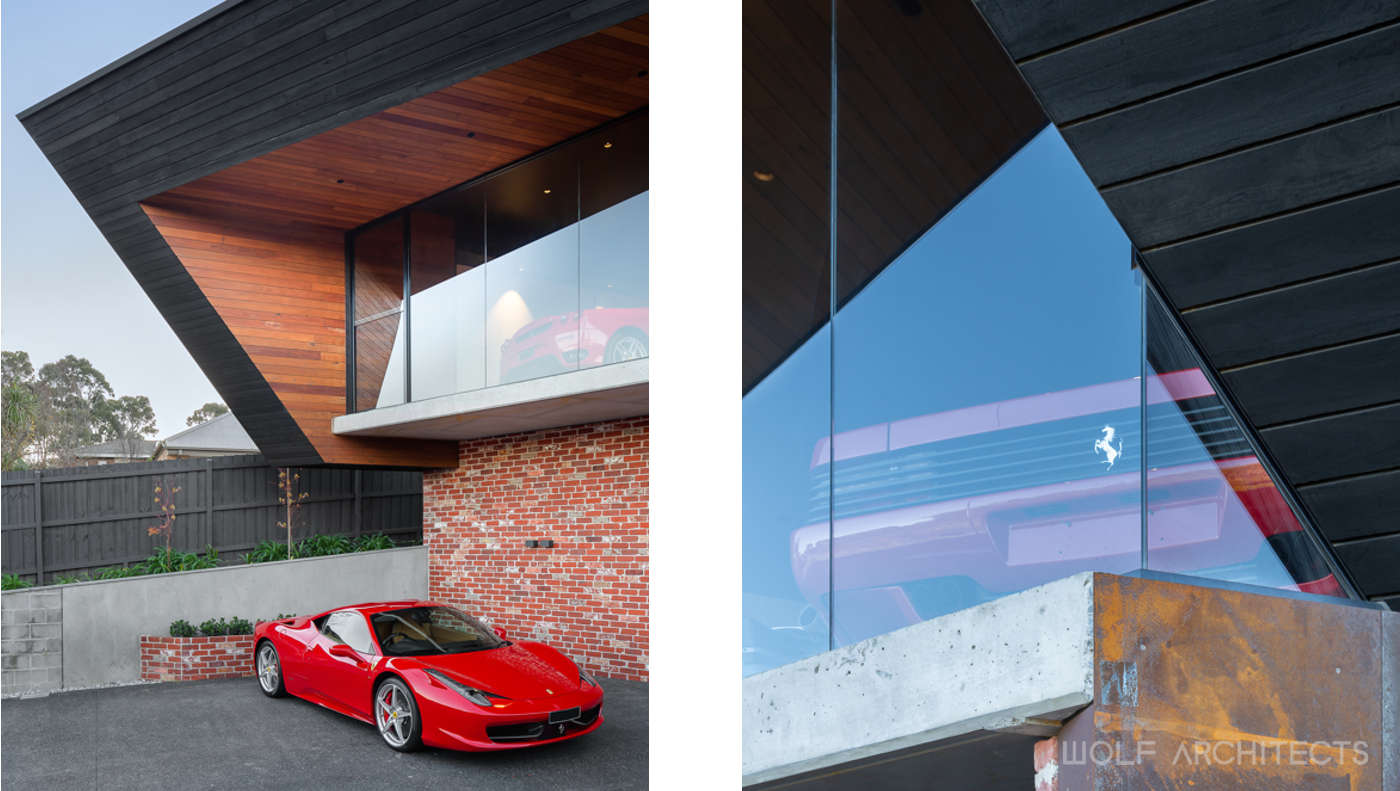

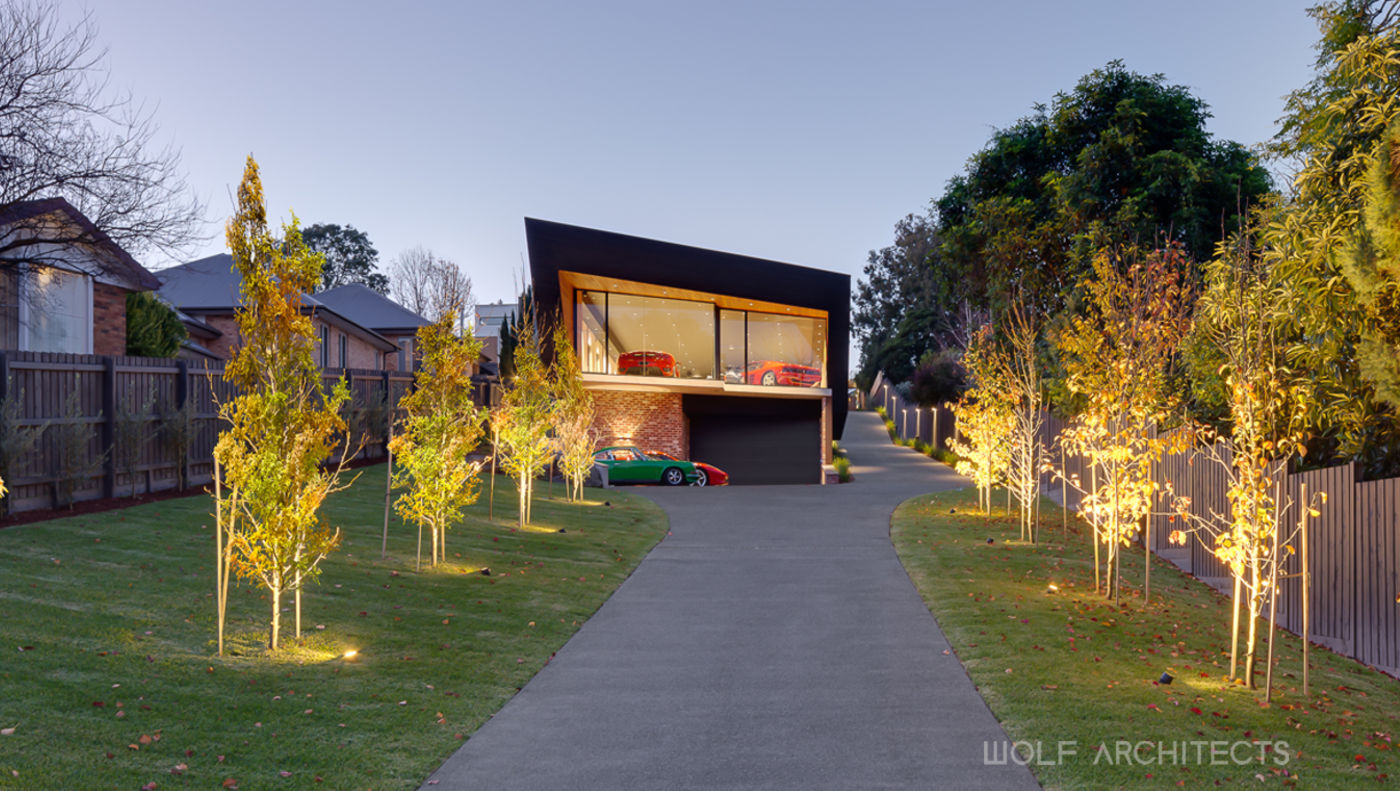
WORD OF THE WOLF
This is the ultimate man cave, and for the car enthusiast owner it was the perfect solution to the large open spaces at the front of his long narrow block. With many car collectors renting our warehouses to store their toys, this car showroom would be the envy of many.
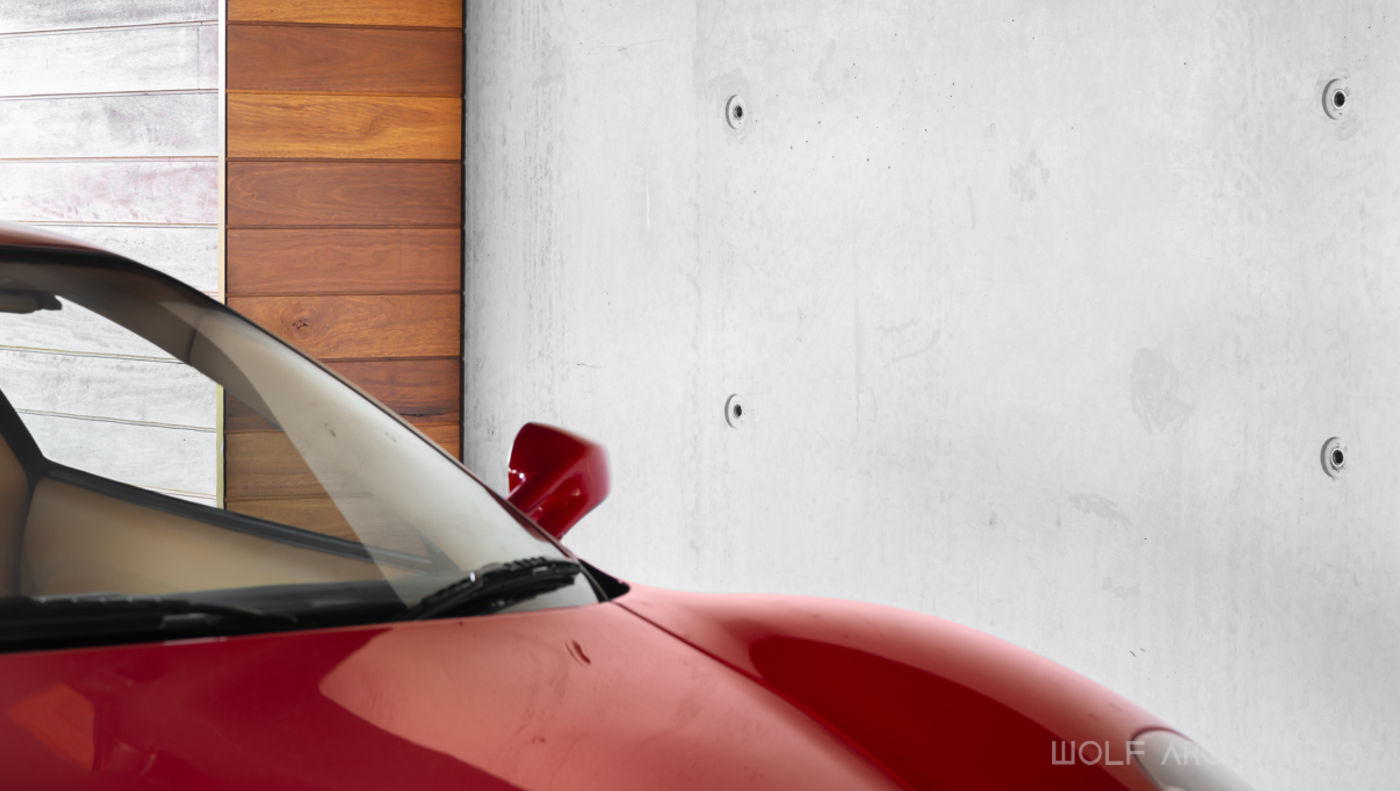
WOLF DESIGN EXCELLENCE SCORE = 8.1
Disclaimer
The information in this review is intended for informational or educational purposes to provide readers an understanding of how something may be seen from a certain design perspective. In this case it is from the view point of WOLF DESIGNS. As design is subjective this review should only be considered as an independent opinion. Information further to being of an opinion is provided to the best of our knowledge based on our own research at the time of doing the review. We cannot be held responsible for any inaccuracies or inconsistencies and reserve the right to change or update any content as appropriate.
The final responsibility of the design resides with the original manufacturer.
